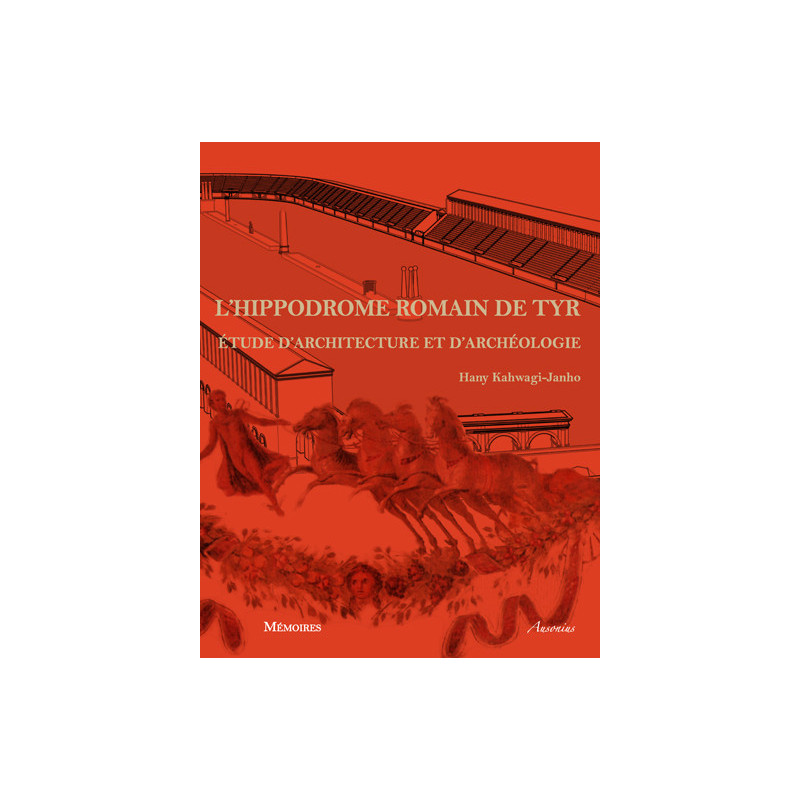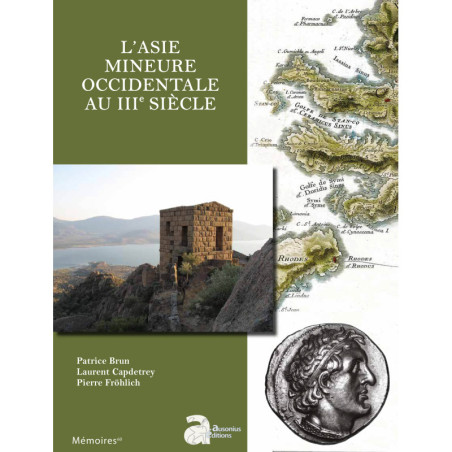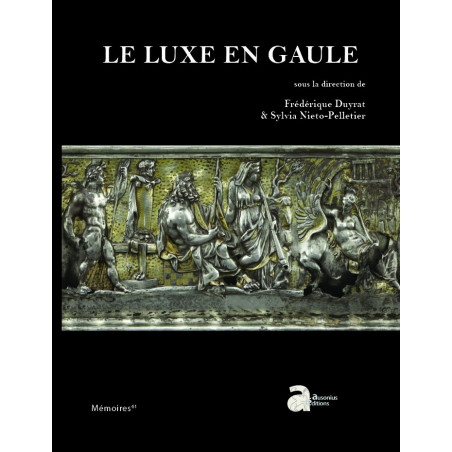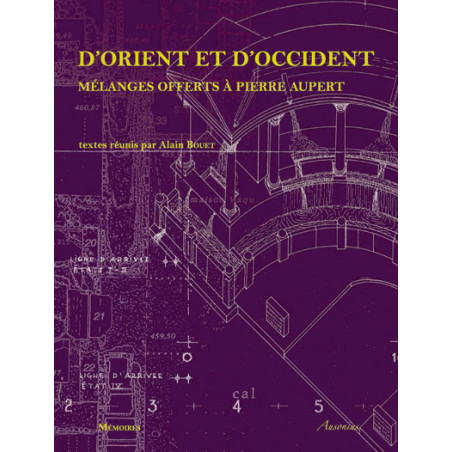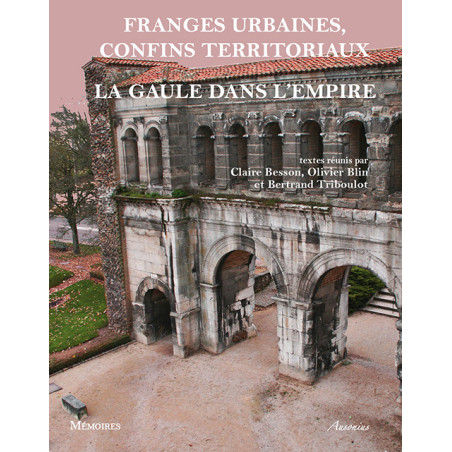Mémoires 30
L'hippodrome romain de Tyr. Etude d'architecture et d'archéologie
The present volume is consecrated to the roman hippodrome of Tyre. Today, this hippodrome is considered one of the most well-preserved monuments of its type in the roman world. Compared to the ancient city, this edifice was located extra-muros, in a area which is essentially occupied by a large romano-byzantine necropolis. Its main façade, preceded by an aqueduct, overlooks the ancient road which leads to the city. This road is overlapped by a monumental arch which used to delimit to urban area.
470 m long and 125 m wide, the hippodrome occupies a total surface of 54000 m2. Its maximal capacity was of 36 500 persons. Its cavea presents a long gallery surmounted by the attic floor and gives access to a series of vaulted chambers which supported the tiers. Those are accessible from doors opened at regular intervals in the exterior wall of some of these chambers. However, this functional scheme is interrupted in the south half of the hippodrome where, for a supposed financial reason, the gallery and the attic floor are replaced by a continuous wall, added afterwards.
A general presentation of the site and its different monuments is followed by a detailed study of all the aspects of the hippodrome. Its architecture and architectonic elements are particularly described and analyzed. Metrological notes, the organization of its construction site as well as its chronological phases complete the whole.
On the same subject
Mémoires 19
D'Orient et d'Occident : mélanges offerts à Pierre Aupert
Publication date :01/01/2008
Mémoires 41
Franges urbaines, confins territoriaux. La Gaule dans l'Empire
Publication date :01/01/2016
